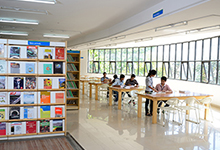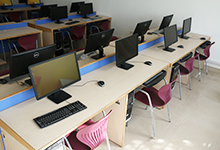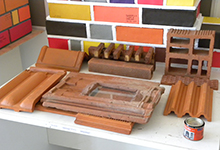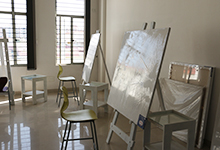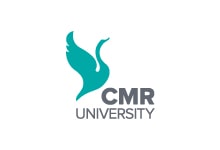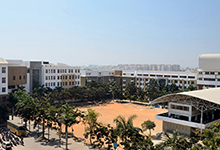
Full Scale
The objective of the Full-Scale workshop is to encourage a maker centric approach to design thinking. Learning through making, inevitably addresses the important tangible and intangible constituents of design like the material processes, tools and workspace. The workshop is conducted every semester in the middle and facilitates peer learning, encouraging interaction and exchange among the students of all semesters, as well as the faculty. Tackling both theoretical and practical aspects of building, the process and outcome of the workshop allows for a failure-positive approach to design.
